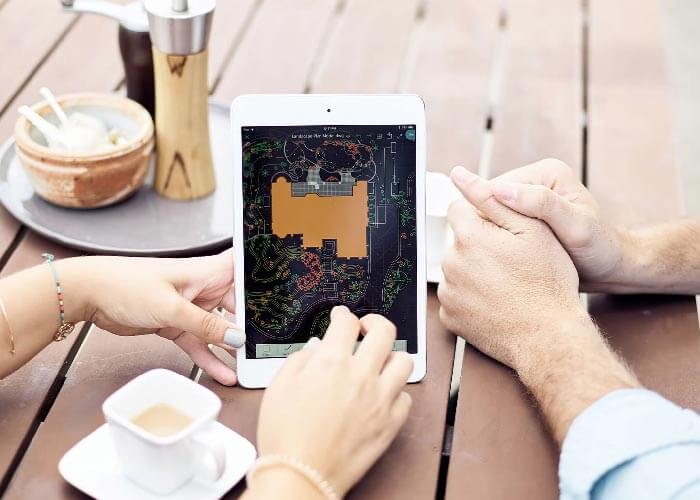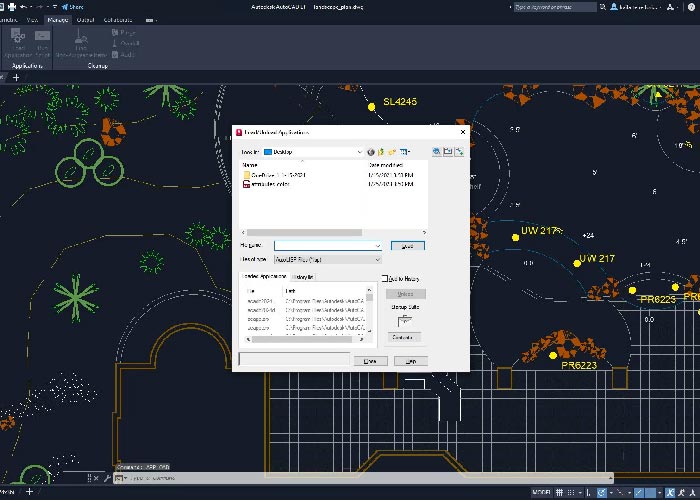With AutoCAD LT you can create and edit 2D drawings and documentation more rapidly and with greater accuracy. AutoCAD LT is the ideal choice for those seeking powerful and accurate 2D CAD software. Subscribe to get optimised performance, more efficient external reference management features, cloud-connected blocks, version control and much more. Get the safety offered by the TrustedDWG technology, share documentation and best manage your work by automating common activities. Work more easily wherever you are, thanks to AutoCAD LT.
With AutoCAD LT you can create and edit 2D drawings and documentation more rapidly and with greater accuracy. AutoCAD LT is the ideal choice for those seeking powerful and accurate 2D CAD software. Subscribe to get optimised performance, more efficient external reference management features, cloud-connected blocks, version control and much more. Get the safety offered by the TrustedDWG technology, share documentation and best manage your work by automating common activities. Work more easily wherever you are, thanks to AutoCAD LT.

With AutoCAD LT, you can produce very accurate 2D drawings exceptionally fast. Thanks to the comprehensive drawing tools integrated in the application, repetitive steps are in fact largely automated.
Product realisation processes are thus simplified, and all attention remains focused on the development of the design idea. A close relative of AutoCAD, the LT version was created by Autodesk to give technicians and engineers the opportunity to create a two-dimensional CAD of immediate execution and concreteness.
We are talking, of course, about the full compatibility in TrustedDWG of the paths and every element in the drawing, which allows the drawings to be integrated into subsequent 3D dynamics.
What can you do with AutoCAD LT? AutoCAD LT lets you design geometries and 2D drawings through a comprehensive suite of editing tools. It is characterised by an interface that is so intuitive that it makes for a higher work rate, making it easy and quick to create design drawings, even at a considerable degree of complexity.
Using the AutoCAD LT web browser app (which is included), both from a computer and from any mobile device, such as smartphones and tablets, it is then possible to make changes to the design in real time, from anywhere.
AutoCAD LT also facilitates team collaboration, as it lets you share the workflow with the technical departments with the visualisation of drawings; it is also possible to extract object data from tables as well as access libraries of symbols, parts and components.


With the annotation in the drawings of texts, dimensions, guidelines and tables, all the technical requirements that each project requires are clearly defined.
AutoCAD LT can operate effectively in the fields of civil engineering, architecture, mechanics and electrical engineering. Thanks to AutoLISP, AutoCAD LT also makes it possibly to easily automate design operations.
The AutoCAD LT interface is not only simple: by virtue of a high degree of customisation, it allows even more intuitive and direct operation of design specifications.
Suitable for designers of all levels, AutoCAD LT uses TrustedDWG technology, which guarantees the total fidelity and compatibility of the DWG files produced.
Automation and learning capabilities range from designing in 2D geometry to sharing and using data from DGN, Navisworks and Bing Maps files.
AutoCAD LT is a tool for 2D drawing and documentation. It differs from AutoCAD in that it has no functionality for 3D design. AutoCAD LT integrates AutoLISP: code snippets can be inserted into the command line easily and intuitively, to take advantage of additional automations and functionality.
AutoCAD LT is the indispensable tool for creating designs, drawings and documents with 2D geometry and great precision. It is used every day by architects, engineers, technicians and professionals in the mechanical, technological, industrial and construction fields. AutoCAD LT has all drawing, editing, designing and annotating features. The interface is easily customisable. With the integration of AutoLISP, you can create automated workflows.
AutoCAD LT has many features, so you can work better, faster, more accurately and without errors. With AutoCAD LT you can automate tasks: compare drawings, count and add objects, and create tables. Moreover, you always have everything at hand and under control: you can create, edit, annotate your designs from desktop, web and mobile.
An AutoCAD LT licence for one user costs EUR 460 + VAT per year.
AutoCAD LT is available as a free 30-day trial version.
If you are a company or professional and want to use AutoCAD LT for your work, you must have a paid subscription plan.
Free access is available for students and teachers to conduct teaching activities.
It is not necessary to download the software to view a file.
AutoCAD LT is used by architects, engineers, construction professionals and designers who need to: create plans, drawings and documents with precise 2D geometry; access a comprehensive set of editing, design and annotation tools; and speed up their work, thanks to an intuitive and customisable interface.
From textual annotations to specialised libraries, AutoCAD LT offers a comprehensive framework of advanced tools, benefiting engineering offices in a wide range of industrial design fields.
Collaborate with your colleagues more easily and safely. This new feature will allow you to add a feedback to a DWG file, without changing the existing drawing.
Send a copy of the design in full safety to your project managers and colleagues, which they can access wherever they are. Assign access to users who need functionality to edit or view a file. Share your projects faster and more safely.
Use the COUNT command to automate the count of blocks or geometries, this new feature will make it possible to speed up documentation activities and limit errors. You can perform counting based on layer, mirror state or scale and update it and export it into a dynamic table.
Stay connected to your CAD drawings at home, in the office and on the building site thanks to the AutoCAD Web and mobile apps.
Find out about the power of AutoCAD even when you are offline. Thanks to our new features, you can make measurements on the building site and edit CAD drawings during a meeting at the client’s site on any smartphone or tablet.
Publish the sheets of CAD drawings in PDF format directly from AutoCAD LT in Autodesk Docs.
View and edit your drawings simultaneously in side-by-side windows or across multiple monitors, without needing to open another instance of AutoCAD LT.
Reduce software setup time frames thanks to faster and customisable installations.
Directly oriented towards the specific 2D design for civil or mechanical engineering, which requires full familiarity with the dedicated libraries, the courses organised by QS Infor are structured according to the customer’s needs and objectives, on an individual or group basis, at the customer’s company or QS Infor site.

We are always just a click or phone call away
Only what you need, exactly for you
If need be, we lend a hand
Piazza Meuccio Ruini, 29/A
43126 Parma
+39 0521 944592
Via Torino, 1/C – Negrar (Arbizzano)
37024 Verona
+39 045 7112089
Via Verdi, 6
40026 Imola
+39 0542 1886513
© 2021 - QS Infor S.r.l. unico socio - Piazza Meuccio Ruini, 29/A - 43126 Parma | Tel. 0521 944592 | Email: info@qsinfor.it and PEC:pec@pec.qsinfor.it
C.F. and P.IVA 02270320340 | Cap. soc. € 10.000,00 int. Vers. | E.A.I. Parma 224432 | Registered with the Chamber of Commerce, Industry, Agriculture and Artisanship of Parma 02270320340
Privacy Policy | Cookie Policy | Terms and Conditions